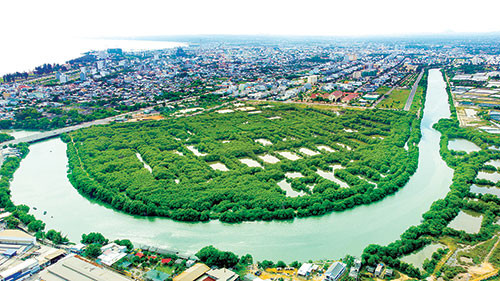 |
| An overview of the Phu Hai-Phan Thiet Mangrove project. |
A 32-hectare-mangrove inside the heart of the city
Mangrove forest which has existed for a long time is located among 3 wards of Phu Thuy, Thanh Hai, and Phu Hai, and adjacent to Hung Vuong street connecting Phan Thiet center to Mui Ne. Previously, this area was used for shrimp farming and salt fields, but now, people no longer cultivate so trees and bushes grow naturally, creating an eye-catching green patch. Moreover, the mangrove forest is also considered as the green lung of the city while the trees in the forest become a source of food and shelter for many aquatic species and fish. In addition, many flocks of birds and storks come in crowds to reside and find food, creating a very poetic, charming landscape and an attractive place for artists in the hunt for photos.
Under the newly-approved Decision No. 1616/QD-UBND dated July 13, 2020 of Binh Thuan Provincial People's Committee, the entire area of mangrove forest land covers a total area of more than 32.3 hectares. It will be divided into two areas, including the onstruction of a residential area. residential area (nearly 10 ha) and park area (more than 22 ha). In which, the State will auction land use rights for nearly 10 hectares of the residential construction area to reinvest in the implementation of the park area
Nevertheless, through a survey by canoe along the mangrove forest area, along the Phu Hai River in April 2021, Secretary of the Provincial Party Committee Duong Van An emphasized: "Currently, the mangrove forest has so far formed a very nice and green carpet. This area also attracts a convergence of storks and birds, creating a fresh living space. The implementation of the residential area planning here will make the coastal city of Phan Thiet lose a rare and largest mangrove forest left in this locality”.
Therefore, Secretary An proposed the Provincial Standing Party Committee to study and retain this entire area as a green park while embellishing the two river banks to create a beautiful ecological area in the heart of the city. Accordingly, it will be planned for a square and be renovated into paths like canals under the canopy of mangroves. “Following the idea, the province will create a special mangrove ecological zone for city dwellers, and even create an attractive destination for tourists. At present, although the provincial budget is still difficult, it is not necessary to auction a part of the land in this area. We can choose other land areas to auction, then get funds to reinvest in the mangrove forest", said the Party Secretary.
Unique ideas and design
Starting from the above ideas of the Secretary of the Provincial Party Committee, architects of Infinitive Architecture Company (HCMC) have cooperated with engineers and architects of the Management Board of civil construction investment and construction projects and Provincial industry to embark on a unique design and concept for the only remaining mangrove forest of the coastal city.
According to the design team, in order to preserve and develop the existing flora, they have come up with a solution to take advantage of the current terrain of the agricultural grid to develop ideas by clearing and improving the environment, water flow, and making the water surface system seamless thanks to properly planned openings on the existing ditches. At the same time, they will increase connection points to the river in the belt, protect against landslides under the city's ongoing embankment project. Once developed stably, this will be a parallel landscape complex with a natural labyrinth form, suitable for the form of tourism to explore both on land and underwater.
In addition, the project will have many functional areas such as a memorial/operator house, camping ground, scenic tower, cafe, restaurant, pier, kayak training house, and so forth. With multiple upstairs and downstairs paths on side stakes connected with each other, combined with motorized roads at the belt along the embankment, It is enough for vehicles and pedestrians to travel, walk, cycle, and immediate rescue.
At the center of the park, there will be a spectacular tower that functions as a central house and a multi-purpose stage. This work has a 3-wing structure corresponding to 3 open stands, naturally ventilated, with an acoustic resonance structure for cultural and artistic performances at festivals. Visitors can go to the highest site by stairs in the heart of each of these stands, go back down from the roof, and continue to switch to the other 2 wings to explore different directions before returning to the starting point. This is a versatile structure in the form of an endless loop, symbolizing multi-directional and non-stop development in harmony with the relationship of heaven-earth–humans with a desire for sustainable development of the city.
The rest of the park is a service-culture-public area, including a cultural museum, commercial and service buildings, and a modern pedestrian street. This street is dotted with balconies, rising up to the water, towards the landscape of the mangrove garden. This contrasting landscape brings interesting experience between the city and nature, a sense of balance and perfection to the urban environment of the city of tourism and culture. The planning design is being adjusted and reported for approval, investment, and construction implementation.
| Phu Hai - Phan Thiet Mangrove Ecological Park project was named in the Honorable Mention in the Landscape Architecture Award 2021 of Architecture MasterPrize (AMP) at the end of October 2021. This is an international award in the field of architecture, established by Farmani Group (USA) with thousands of projects participating from 65 countries. This worldwide award of photography, design, and architecture honors individuals or teams who push boundaries to set new standards and inspire artistic advancement. |
Translated by My Thien (Source: Binh Thuan Newspaper)

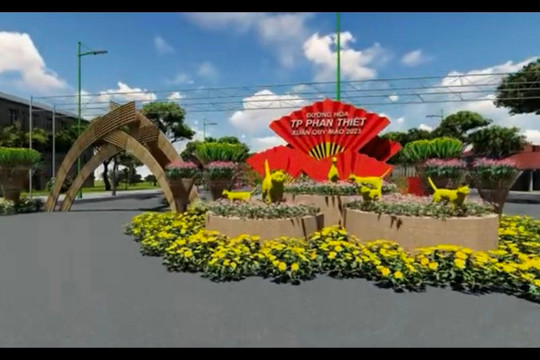
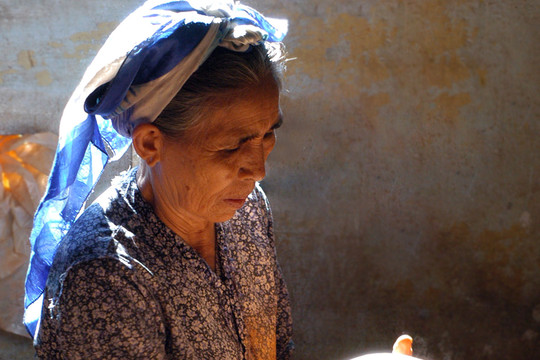
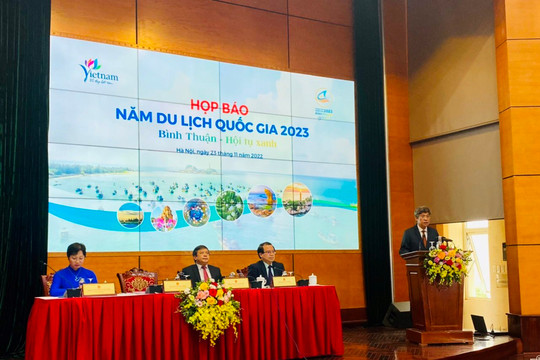
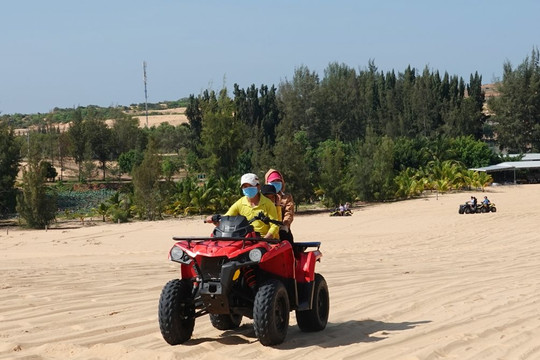
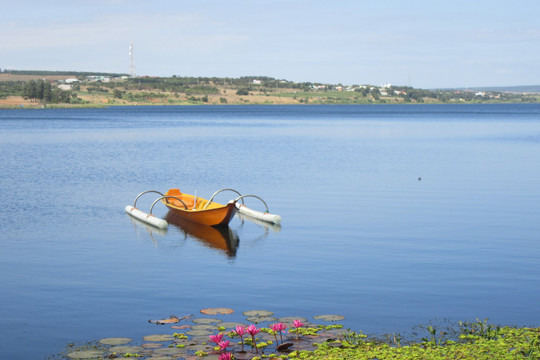
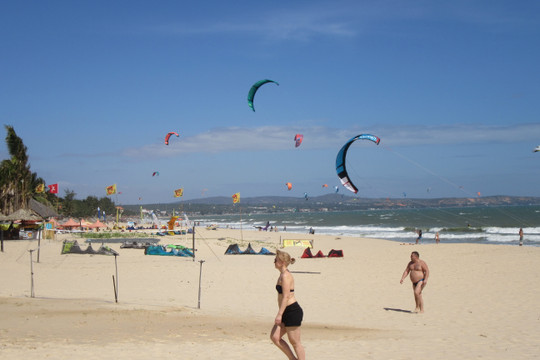
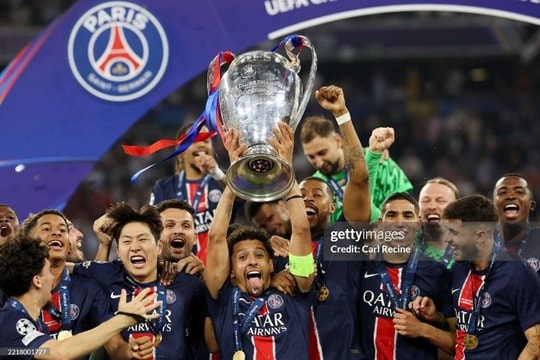

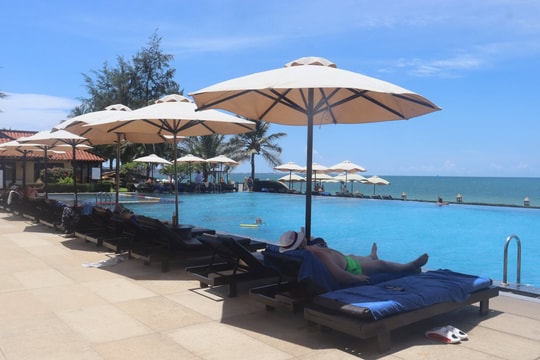
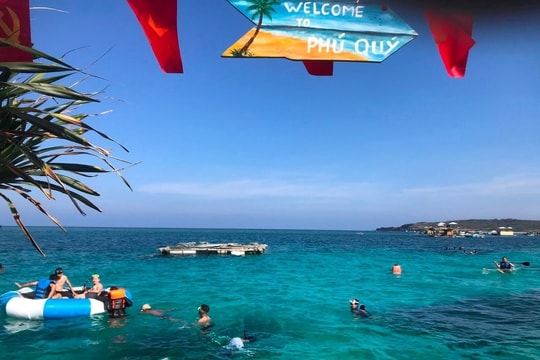
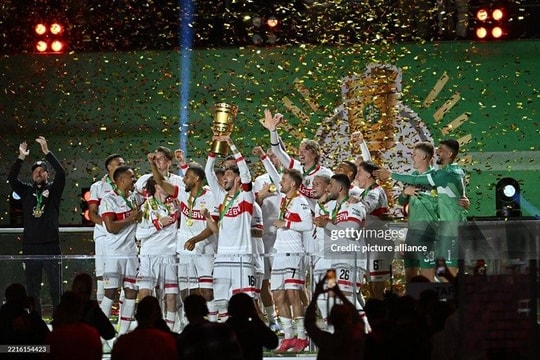

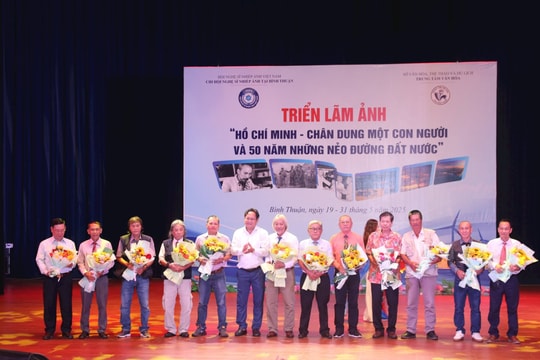


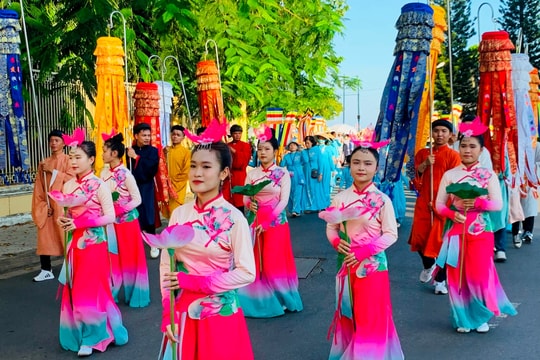



.jpg)


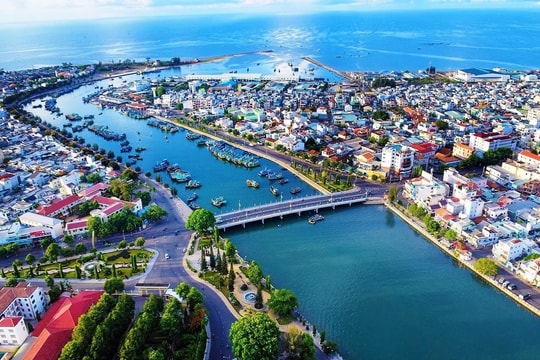

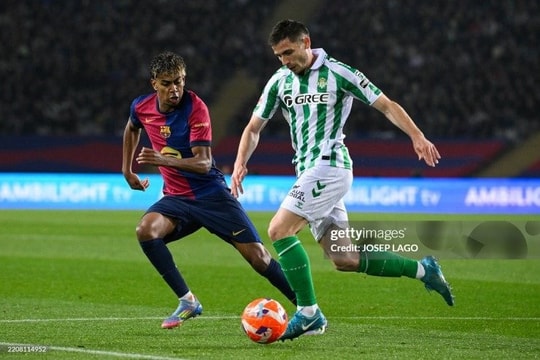
.jpeg)
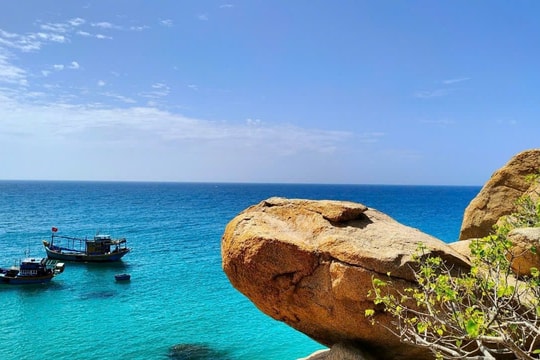
.jpeg)


.jpeg)


