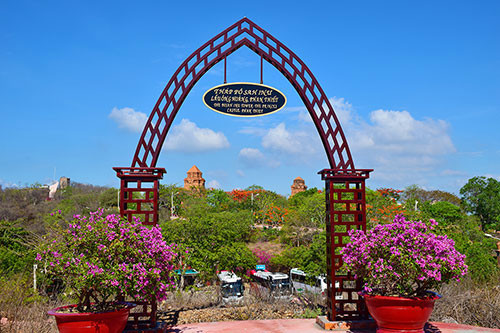 |
| Po Sah Inu Cham Tower heritage |
Po Sah Inu Cham tower was built in the heyday from the 8th century to the 9th century by a group of Cham people to worship Shiva God, one of the major deities of the Hinduism. In the 15th century, the Cham people continued to build some simple architectural temples to worship Princess Po Sah Inu. Legend has it that Princess Po Sah Inu, daughter of King Para Chanh, was a beloved princess of most of the people thanks to her good talent, virtue and behaviors.
Inherited Hoa Lai architectural style, Po Sah Inu Cham tower was built from firm blocks of red bricks. Thanks to a special adhesive, supposed as “vegetable saps”, those red bricks could link together tightly. The tower is regarded as a masterpiece that the Cham people have bequeathed to the humanity. Despite its small and medium size, the tower was distilled from the best architectural quintessence of the ancient Cham people’s decorative arts. Those have created a majestic and mysterious look from architectural shapes to technical construction and art deco on the tower’s body, arches, main doors, fake doors, inside and on-top.
Po Sah Inu Cham Tower heritage consists of 3 towers, including main Tower A, two secondary Towers of B and C. The main Tower A comprises of 3 floors, with a height of nearly 16 meters from the ground to the top, where gather almost all of values in terms of physical architecture, spirit and religious belief.
In the meantime, the 12-meters-high secondary Tower B, positioned in a private place to the North, owns a similar shape with Tower A, but it is basically simpler than that of the main tower. The auxiliary Tower C has a modest height of 5 meters and each edge’s width of nearly 4 meters. Its original function is to worship the God of Fire.
There is no more wonderful than you can behold such sophisticated and unique architectural features of the Cham community. Besides, the overall landscape of Ba Nai hill and its surrounding sea view can be a highlight in visitors’ shots when “checking in” the newly-built “Emperor’s Gate” opposite to the Tower’s Gate.
Additionally, an artistic photo exhibition, themed “Typical festival of the Cham people in Binh Thuan and the system of Cham temples in the Vietnam central region”, will be held in this June. A total of 50 photos will be convened to the exhibition. As scheduled, a program offering visitors an unforgettable experience of making ginger-shaped cake, traditional weaving and pottery-making is expected to be held on every Saturday and Sunday.
To step up domestic travel stimulus, a variety of promotions and admission discount are offered to group of 10 visitors or students and scientists, and Vietnamese citizens aged 60 and over.
Translated by My Thien (Source: Binh Thuan Online)

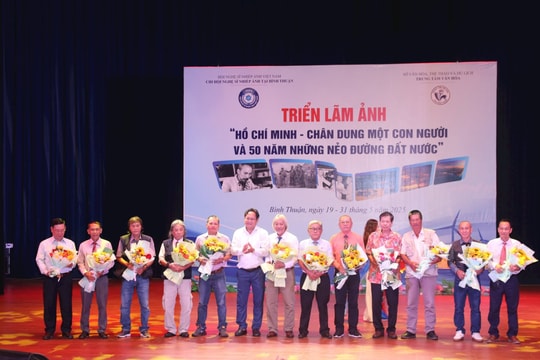
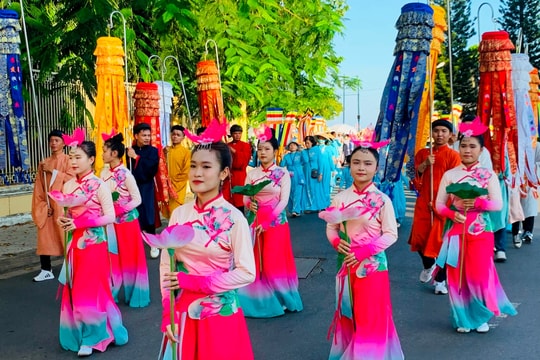
.jpg)
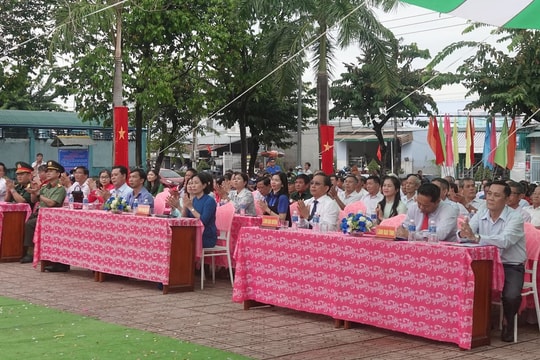
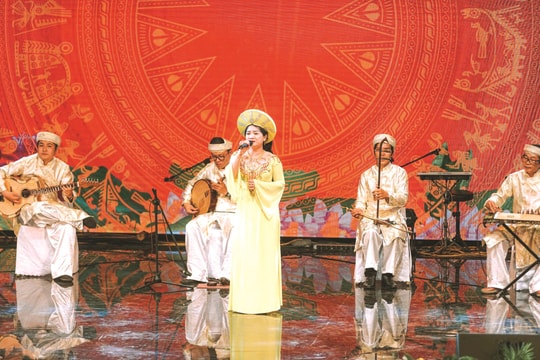
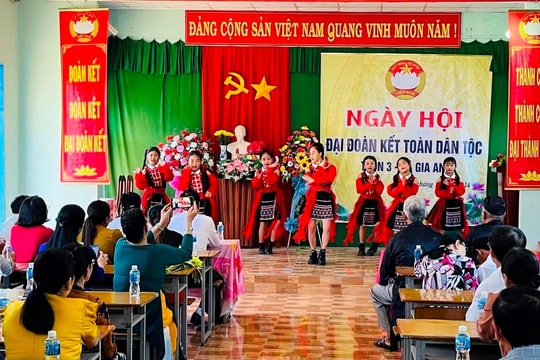


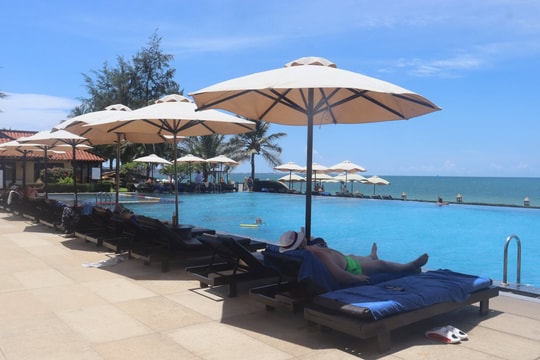










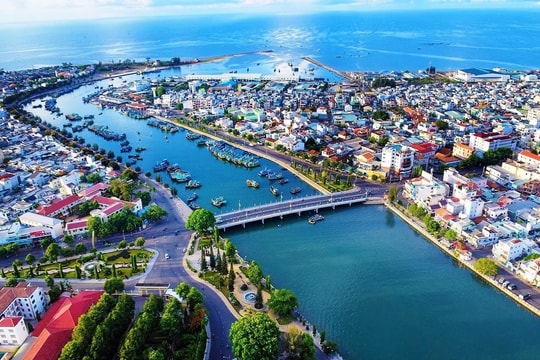


.jpeg)
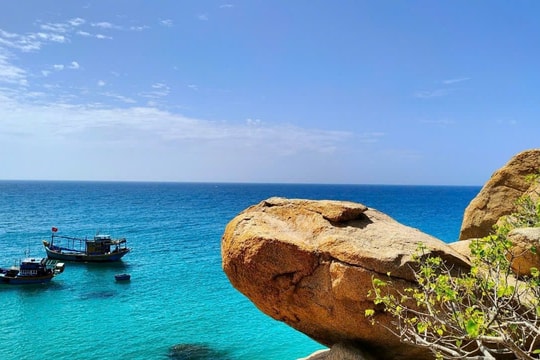
.jpeg)


.jpeg)


